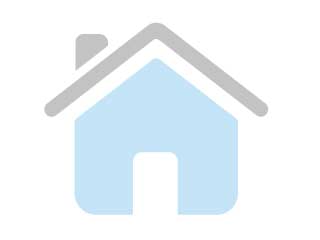606 Cari Way,Elko, NV 89801
Elko, NV 89801
Description
Reduced Price of this Stunning, like new Braemar Construction, it is the Cambridge floor plan. This home features five bedrooms, three full bathrooms and one half bathroom, with a grand entryway, ceiling height is 9' throughout the main level. Home has an open floor plan that includes upgraded tile floors in the kitchen, Bathrooms, laundry room, and entry way. Kitchen has custom wood cabinets, granite counter tops, also includes a upgrades: tiled flooring, Under cabinet lighting, kitchen backs plash, stainless range hood, stainless steel appliances and all cabinets are bar height. Large master bedroom with custom tiled shower floor walk in closet. Every closet throughout the home has built in shelving. Up stairs has an additional three bedrooms. Laundry room has custom cabinets. Fully finished basement, down stairs there is an additional cold storage room as well as a second family room, bedroom and full bathroom! Three car attached garage is insulated, also an area for RV parking on the side. The back yard is an entertainers dream come true, large lot fully landscaped, lush green grass, 6' Vinyl siding all around. This home will not last long, SCHEDULE A SHOWING TODAY
Details
| MLS# | 3620654 |
|---|---|
| Listing Type | For Sale |
| Style | House |
| Sub-Type | Resale |
| Status | Pending |
| Year | 2017 |
| Days On Site | 1385 |
| Listing Provided By | Office Staging Realty | Shannon Backherms |
Features
| Bed(s) | 5 |
|---|---|
| Bath(s) | 4 Total |
| SQ Feet | 2,975 |
| Garage | 3 |
| Story(s) | 2 |
Request a showing
Request a showing
| State | NV |
|---|---|
| County | Elko |
| City | Elko |
| Zip Code | 89801 |
| Area | Elko 89801 |
| Subarea | Elko North of I80 |
| Community Name | Goldn Hills Est |
| Elementary School | Buyer To Verify |
| Middle School | Buyer To Verify |
| High School | Buyer To Verify |
| Listing VS Median (in Goldn Hills Est) | |
Price: $475,000 low | high Med: $475,000 SqFt: 2,975 low | high Med: 2,975 $ / SqFt: $160 low | high Med: $160 On site: 1385 low | high Med: 1385 | |

 MLS Number: 3620654
MLS Number: 3620654