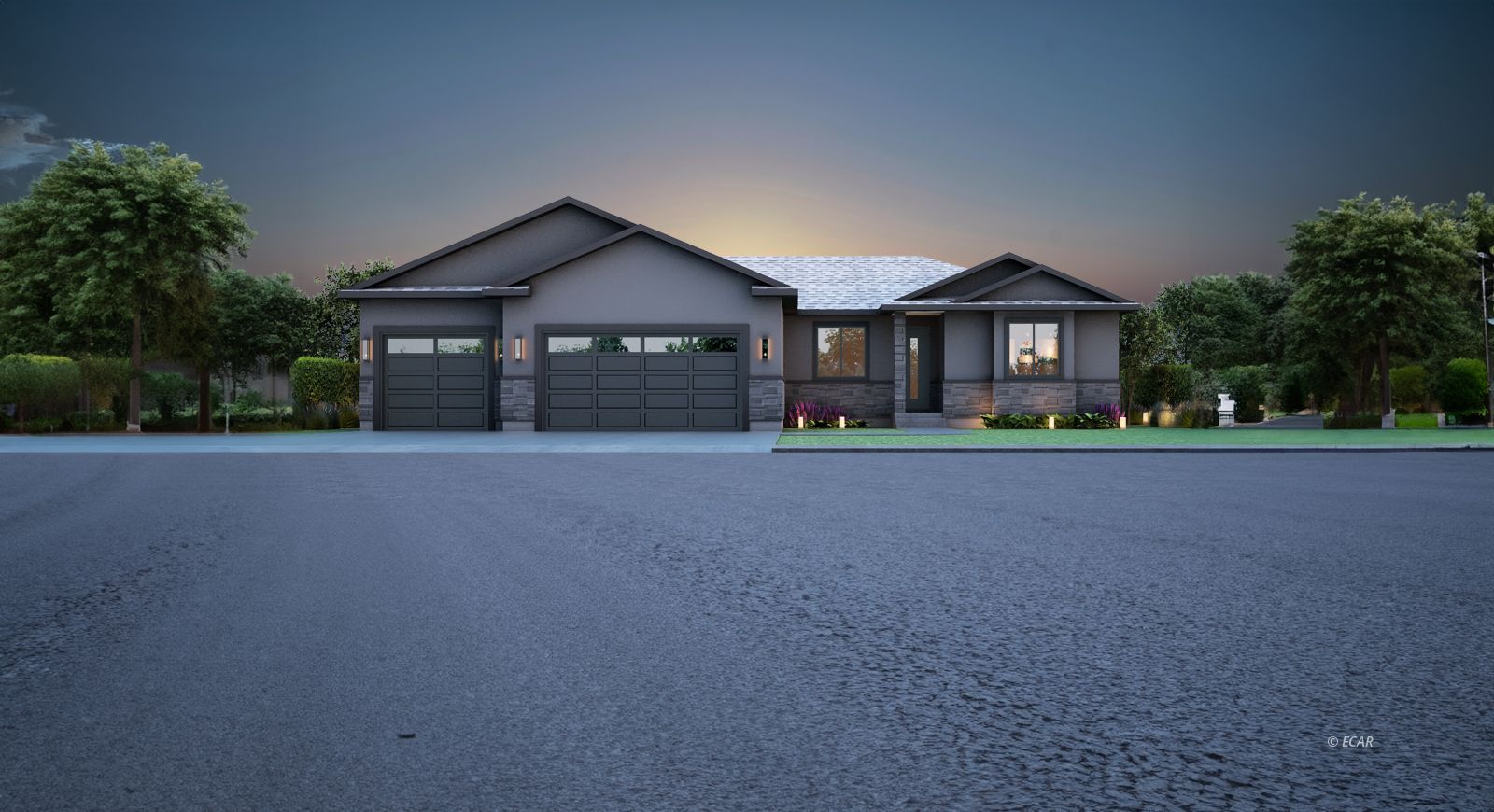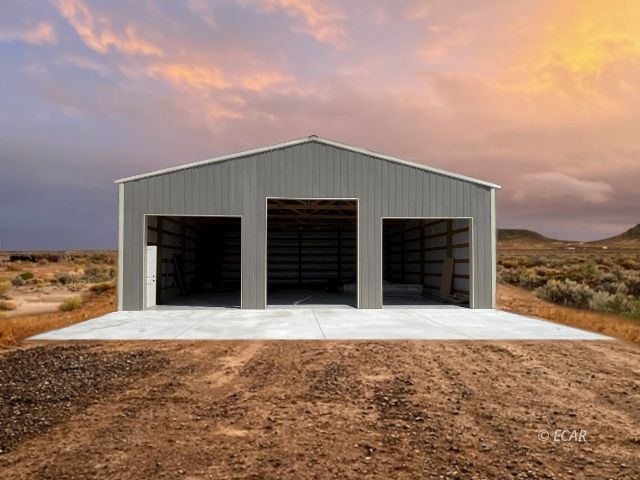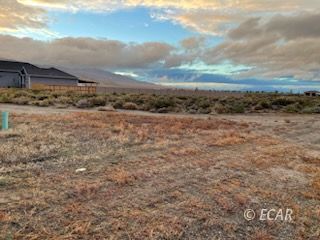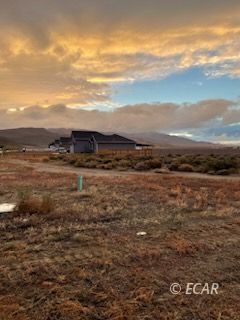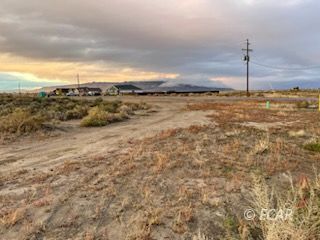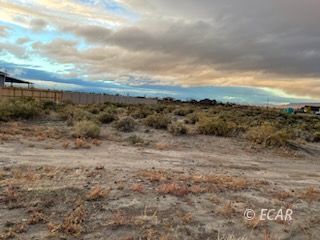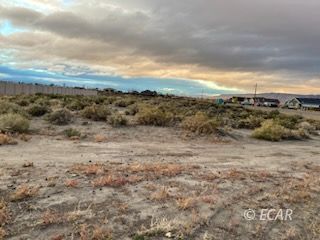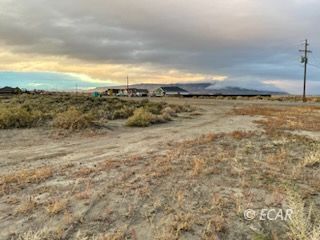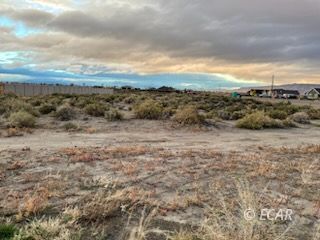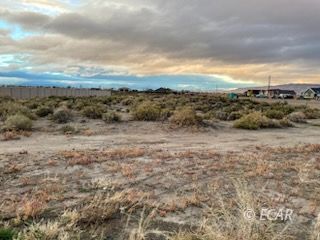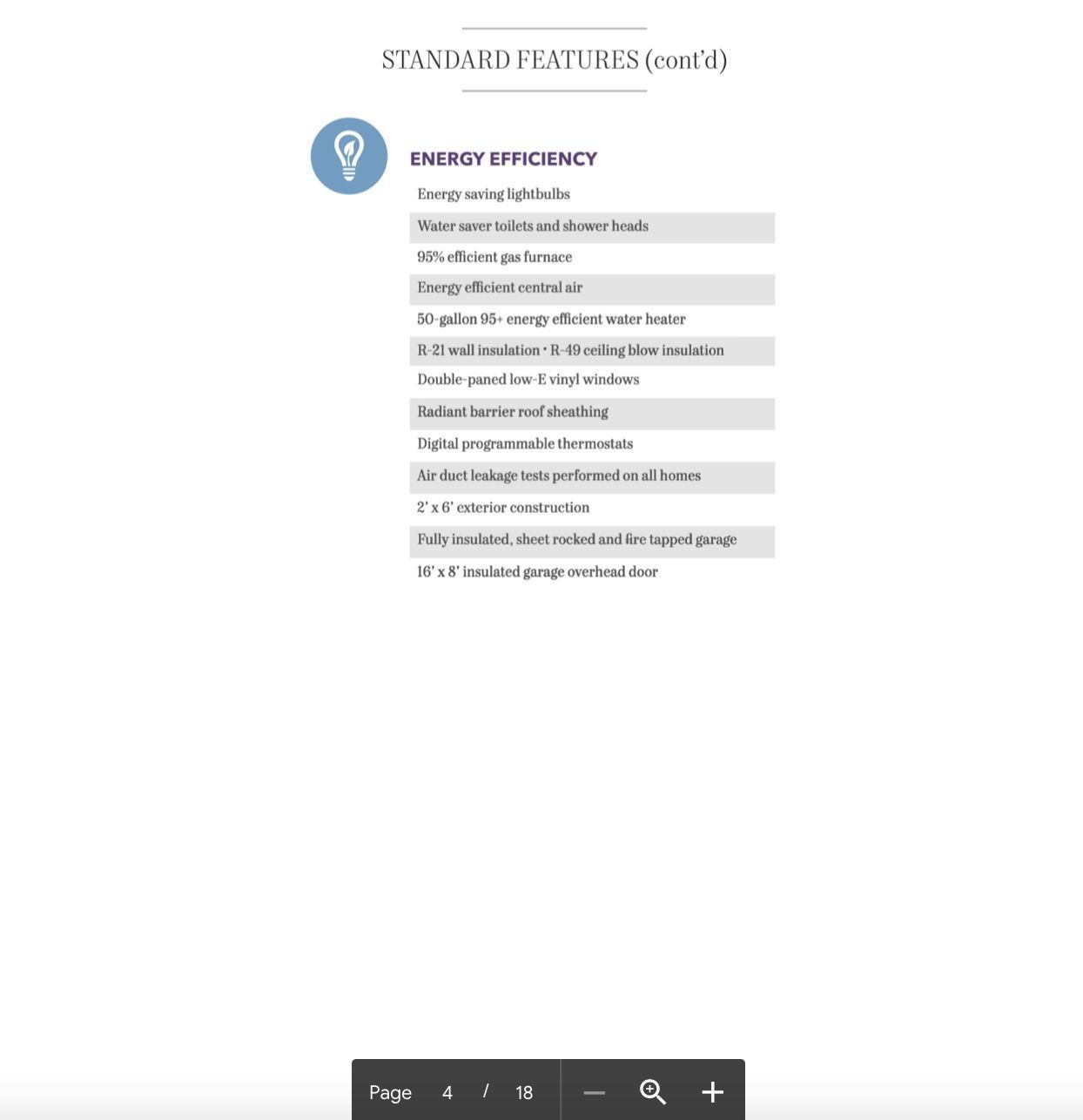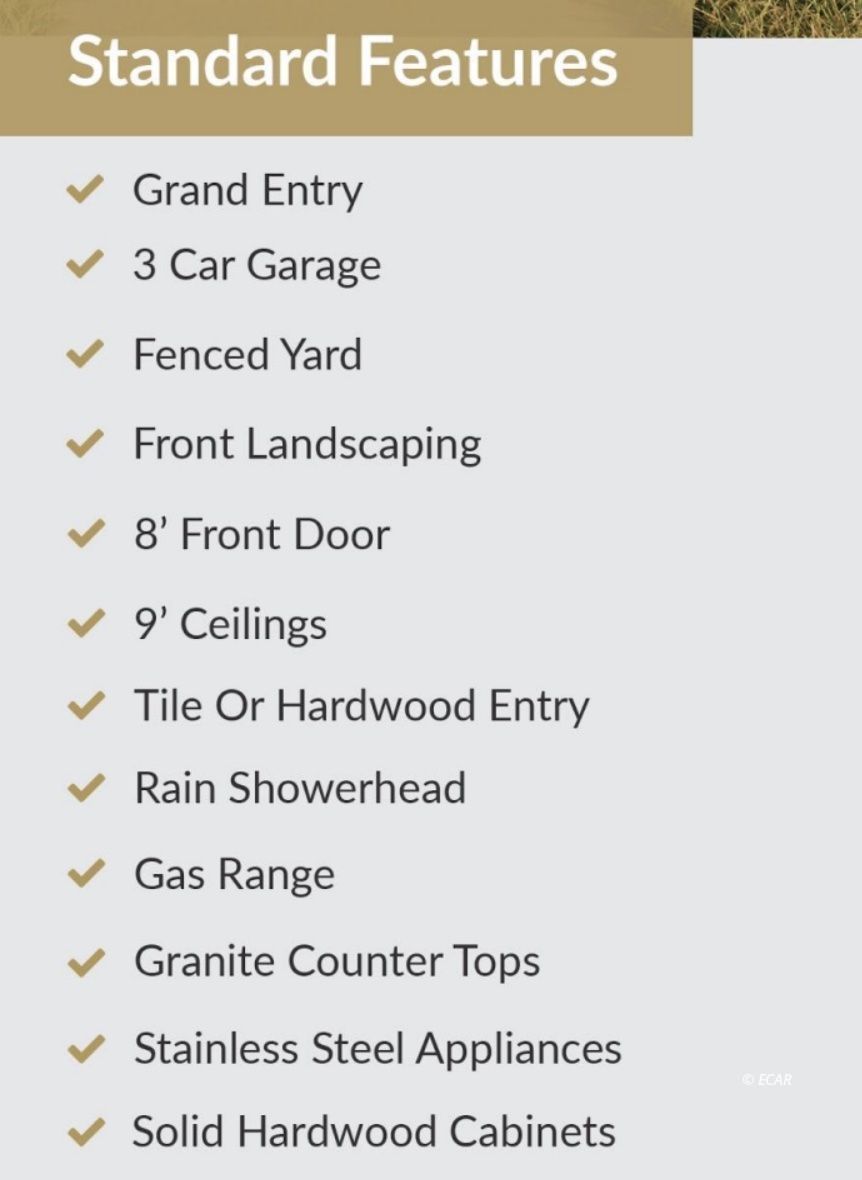115 Blue Ridge Road,Battle Mountain, NV 89820
Battle Mountain, NV 89820
Description
This will be a beautiful Main level Silverado floor plan in the "Modern" style from Humboldt Homes by Braemar Construction. This home will have some amazing features standard including; a 3 car attached garage, 9 foot ceilings throughout, gas range in the kitchen, stainless steel appliances, a large French door refrigerator, and so much more! Home is still in the beginning stages of construction so you can still make it your own, choose the colors, and give it your own personal touch! Home to be built. Price to be verified with Builder before contract signing. All additional upgrades specific to this home listed in the addendum in associated documents. Please call for more details! You don't want to miss out on this one! A shop is included!! 40 x 50 pole barn. This includes 14 foot walls, three 10 x 12 overhead doors, one 3 foot man door, a 4 foot window, and a 4 inch concrete Pad. Photos are digital renderings of what home and shop will look like when built.
Details
| MLS# | 3624365 |
|---|---|
| Listing Type | For Sale |
| Style | House |
| Sub-Type | New Construction |
| Status | Active |
| Year | 2024 |
| Days On Site | 460 |
| Listing Provided By | LPT Realty LLC | Julie Rij |
Features
| Bed(s) | 3 |
|---|---|
| Bath(s) | 2 Total |
| SQ Feet | 1,731 |
| Garage | 3 |
| Story(s) | 1 |
| Zoning | R3 |
| Acreage | 1.14 |
Request a showing
Request a showing
| State | NV |
|---|---|
| County | Lander |
| City | Battle Mountain |
| Zip Code | 89820 |
| Area | Lander County |
| Subarea | Battle Mountain |
| Community Name | ZX Other/None |
| Listing VS Median (in ZX Other/None) | |
Price: $659,912 low | high Med: $350,000 SqFt: 1,731 low | high Med: 1,075 $ / SqFt: $381 low | high Med: $326 On site: 460 low | high Med: 273 | |
